Nonsuch Palace was built on the medieval settlement of Cuddington, the church and village were swept away to make way for Henry’s new house. Building commenced on the 22nd of April 1538, the 30th anniversary of the King’s accession, and according to Simon Thurley ‘may have been intended as a monument to thirty years of his rule’ (Pg. 61).
Unusually among Henry’s houses, Nonsuch was not an adaption of an old building. There was no pre-existing house to influence its design and so Thurley believes it is reasonable to infer that ‘Nonsuch represents Henry VIII’s mature thoughts on planning’ (Pg. 63).
In comparison to Henry’s greater houses, like Windsor, Beaulieu, Richmond, Hampton Court, Eltham and Woodstock, that could accommodate and feed the entire court (up to 1500 people), Nonsuch was ‘a mere hunting-box’.
In July 1545 when Henry VIII decided to invite the Court to see his new house, an encampment of tents had to be set up to accommodate the courtiers. Furniture and hangings were also brought from Whitehall (Pg. 63).
Where as Hampton Court covered six acres, Oatlands ten and Whitehall an astounding twenty-three acres, Nonsuch covered only two.
There were no grand outward chambers for the reception of ambassadors and for Court festivities. In place of a great hall it had a ‘dining chamber in the outer court’ (Pg. 63) and was designed to feed the King’s riding household.
In the words of Simon Thurley
‘Nonsuch was a house for the King and his riding household – an inner group of courtiers comprising his Privy Chamber and favourites – and perhaps a few guests. Nonsuch was, in fact, a ‘privy palace’, the ultimate expression of Henry VIII’s quest for privacy. It was the residence expressly built for the King’s private entertainment, and this accounts for the lavishness of its decorations’ (Pg. 63).
According to the National Monuments Record, ‘the palace consisted of 2 storey buildings around interconnecting open air courts. Much of the structure was timber-framed, the inner court was claimed to be the largest timber framed building in England. It was covered with carved and gilded sheets of slate known to be the work of Nicholas Bellin of Modena, who worked at Fontainebleau.’
There was a contrast of architectural styles between the inner and outer courts. Peter Reed describes the Palace in great detail:
‘The main gatehouse was on the North Front and had brick and stone turrets built in the traditional Tudor style. This opened onto the outer courtyard. After crossing the courtyard and passing through the opposite wing you entered the inner courtyard. This was paved with stone and the ground floor walls were also made of stone but the upper floors were mainly stucco reliefs on timber frames. The reliefs, all near life size, were in three tiers – Roman emperors at the top; gods and goddesses in the middle and various scenes at the bottom – the Labours of Hercules on the west side, the Liberal Arts and Virtues on the east side, and Henry VIII together with Prince Edward forming the centre piece of the south side of the inner courtyard. The timber framing was clad with carved slate covered in gold leaf to set off the white reliefs. The South Front had a smaller gatehouse complete with clock, and towers at each end topped by onion-shaped cupolas and weather vanes; this is the face most frequently seen in pictures and drawings. Like the inner courtyard, the exterior of the South Front was covered with stucco reliefs made by William Kendall and his 24 workmen. The king’s apartments were on the west of the inner courtyard with the queen’s apartments on the east, and a gallery in the south wing. The gardens were formal with several statues and may have included representations of Ovid’s Metamorphoses. It was the first major Renaissance building in England.’
The palace took approximately nine years to build and total expenditure for the period between 1541-1548 was £24,500.
It is no wonder then that Nonsuch soon acquired the reputation of being without equal. There was ‘no such’ place ever built like it before.
In 1547 Henry VIII died before the palace had been completed. Queen Mary I sold it to the 19th Earl of Arundel who completed it but it returned to royal hands in the 1590’s and remained so until Charles II gave the estate to his mistress, Barbara Villiers, Duchess of Cleveland. Unfortunately, she dismantled the Palace in 1682-3 and sold its contents to repay her gambling debts.
Some elements of the building have been incorporated into other buildings but no trace of the palace remains on site today.
Losley House’s magnificent Great Hall contains panelling from Henry VIII’s Nonsuch Palace and banqueting tents and some pieces are held by the British Museum.
It is possible to visit the site of Nonsuch Palace and walk around the park. For more information visit The Nonsuch Trail.
Part 7 of Henry VIII’s Lost Palaces (Forward to 8:00 for information on Nonsuch)
Fast Tube by Casper
Part 8 of Henry VIII’s Lost Palaces
Fast Tube by Casper
References
Reed, P (2009), Nonsuch Palace, Epsom and Ewell History Explorer, viewed 8 March 2011,
http://www.epsomandewellhistoryexplorer.org.uk/NonsuchPalace.html
Thurley, S. The Royal Palaces of Tudor England, 1993.
http://www.pastscape.org/hob.aspx?hob_id=615381
http://en.wikipedia.org/wiki/Nonsuch_Palace
http://www.epsomandewellhistoryexplorer.org.uk/NonsuchTrail.html



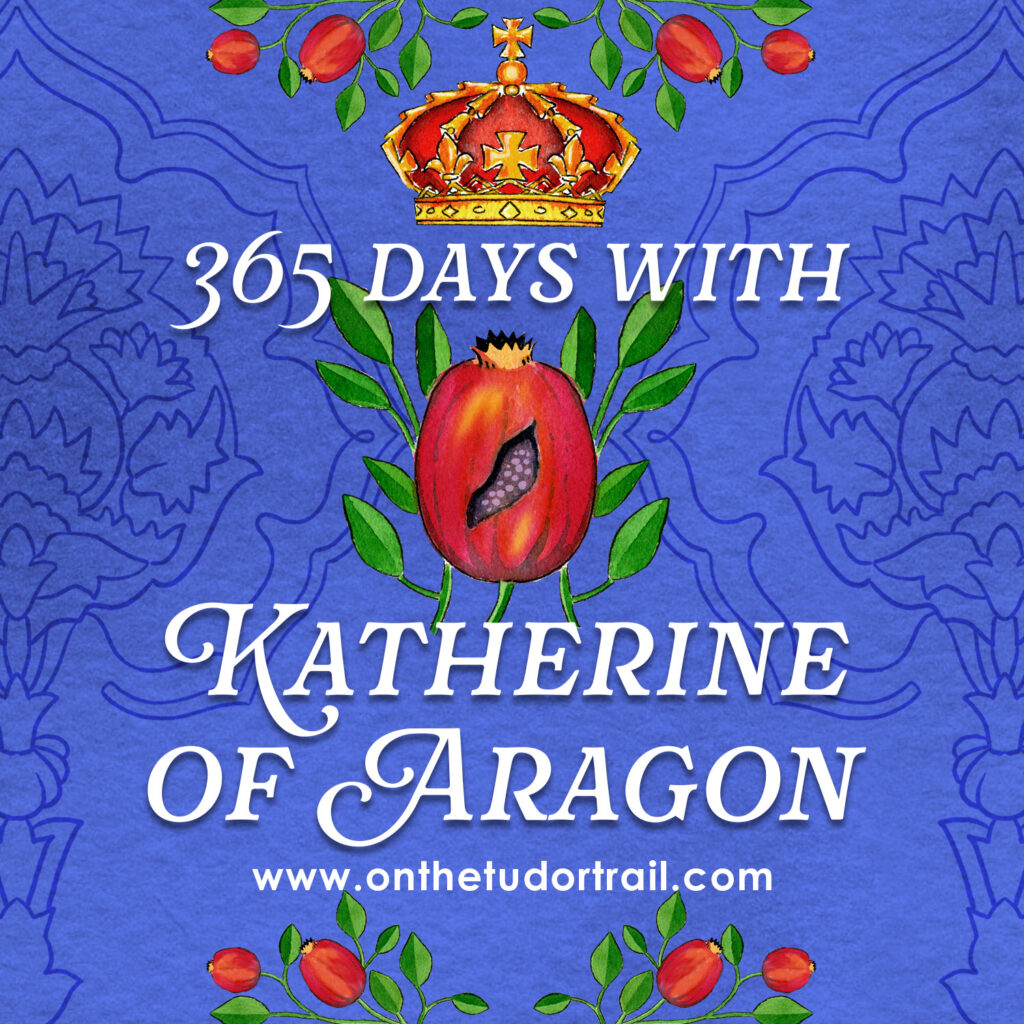
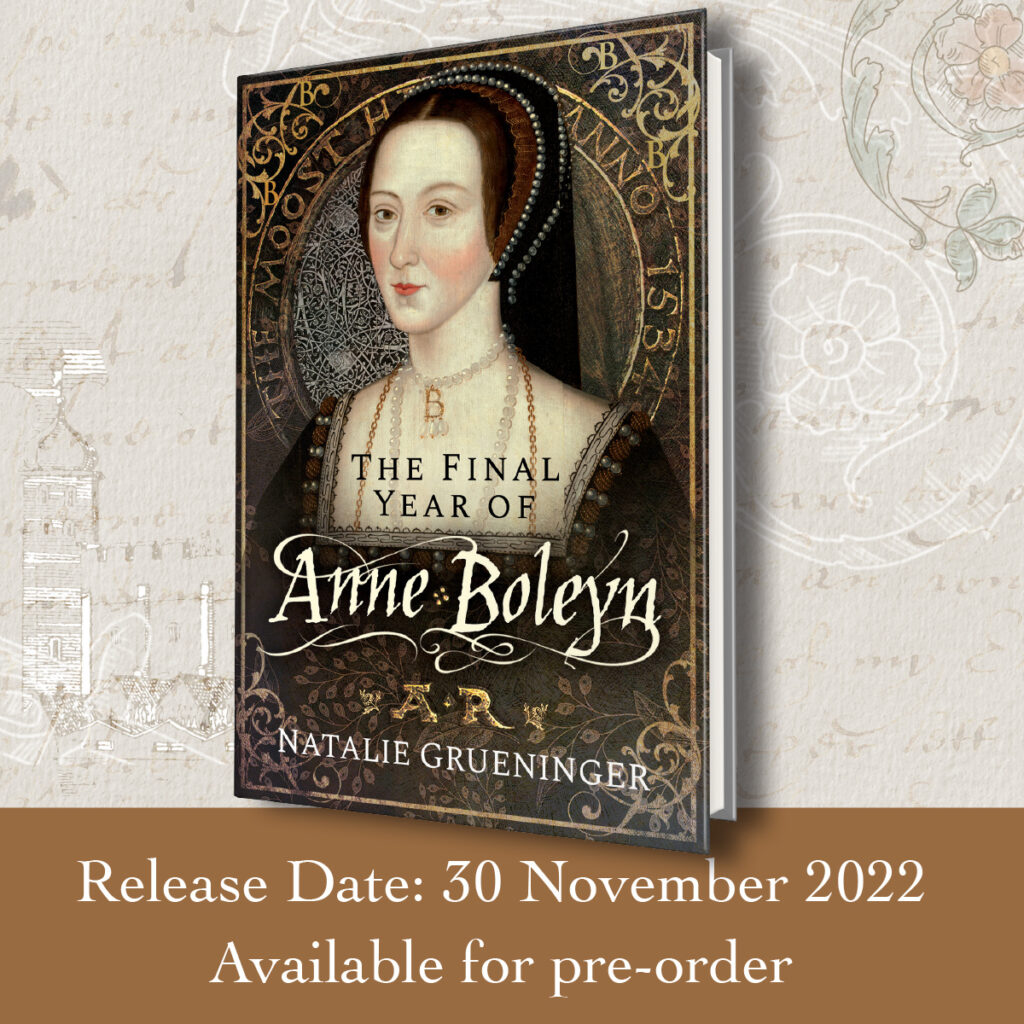





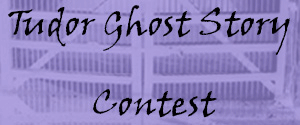
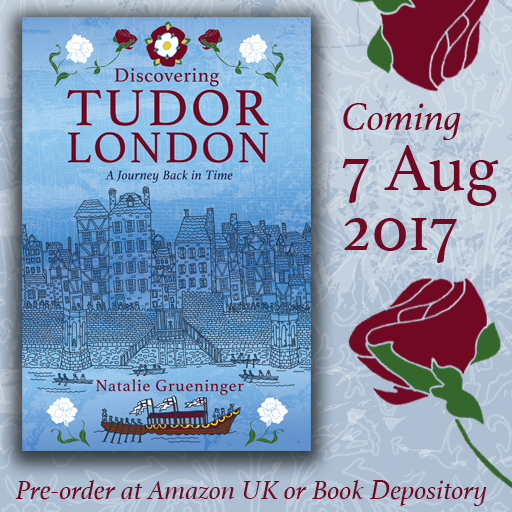
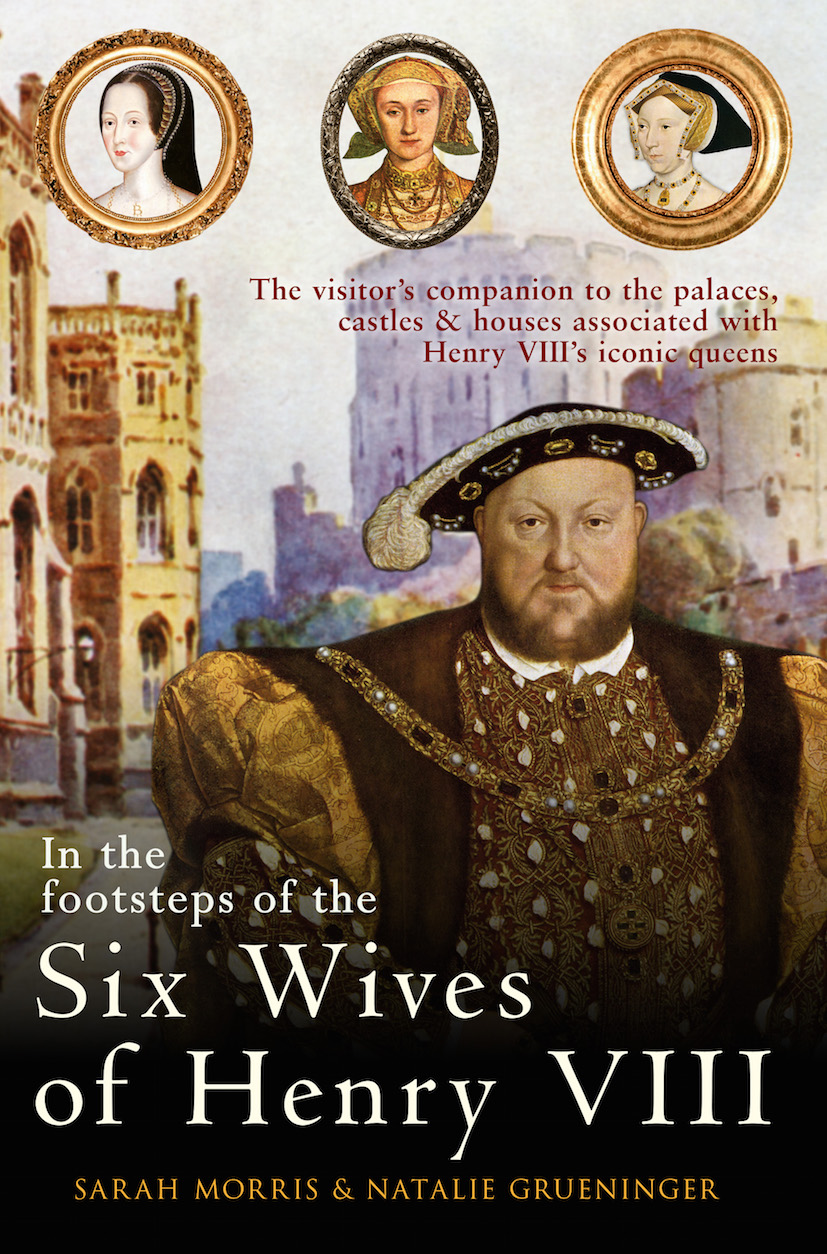
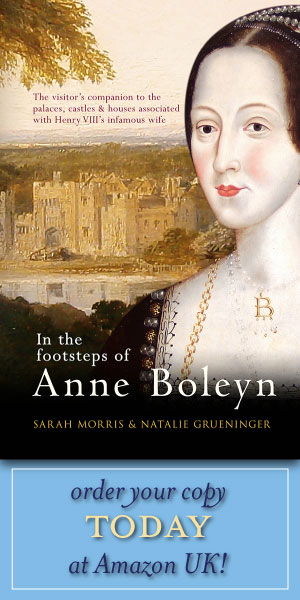


I wish Nonsuch was still standing–wouldn’t it be wonderful to see it! We lose so much through time…I guess that’s why I love antiques!
Me too Anne! I enjoy wandering through antique and second hand stores, you never know what you might find!
Thanks a lot for a fascinating article on the palace after which our school takes its name. We’ve put a link to it on our blog for our History and Politics students (Nonsuch HP) if that’s ok with you.
I am glad you enjoyed it Julian! Feel free to link to any of my posts or articles, glad to be of help.
I really enjoyed your article about Nonsuch and I wish it was still standing. Too bad such a palace such as none other was dismantled to pay off some gambling debts. Such a sad story.
On http://everycastle.com/Nonsuch-Palace.html I read that the two parks were over 1600 acres big. Incredible! I honestly think that if it would still stand it would be England’s main tourist destination.