Day four of our research trip began with a visit to Hampton Court Palace – undoubtedly one of my favourite places on earth!
We often only associate Hampton Court with Cardinal Wolsey and Henry VIII but the first buildings at Hampton Court belonged to the Knights Hospitallers of St John of Jerusalem, who acquired the manor in 1236. At this time there was probably only a great barn or hall and a stone room with very little residential accommodation.
By the 15th century, some new residential buildings were added to the area of the present Clock Court and used as a country retreat by the Abbots of the Order of St John. In 1503, Henry VII and a pregnant Elizabeth of York paid the Abbots a visit.
Henry’s Lord Chamberlain, Sir Giles Daubeney, took a 99-year lease on the property and on occasions, entertained Henry VII. It is thought that at this stage the house would have been large and comfortable. If you look at the pavement in front of the colonnade in Clock Court, you can see the layout of Daubeney’s entrance range marked out in brick.
Sir Giles Daubeney died in 1508 and in 1514, Thomas Wolsey obtained a 99-year lease of Hampton Court from the Knights Hospitallers and proceeded to turn the ‘large and comfortable’ country house into a home befitting his status as Cardinal and Lord Chancellor of England.
Wolsey built new kitchens, courtyards, lodgings, galleries and gardens. He also built sumptuous lodgings for Henry VIII, Catherine of Aragon and the Princess Mary on the site of the present day Cumberland Suite, part of the Georgian Rooms.
The Wolsey Closet, beyond the Cumberland Suite, gives visitors a good idea of what a small closet might have looked like in the 1530s. Although heavily restored in the 19th century, conservation revealed that part of the ceiling, dating from the late 1530s, has remained in situ. The ceiling is decorated with gilded Renaissance motifs and badges incorporating the Tudor rose.
The paintings showing scenes from Christ’s Passion, also date from the early 16th century, however, were probably moved from another part of the palace.
Let’s get back to the day of our visit…
Sarah and I arrived a little early and so had plenty of time to admire the West Front of the palace begun by Cardinal Wolsey and completed for Henry VIII. Wolsey’s gatehouse was originally 5 stories high rather than the three that we see today but was found to be unstable and so reduced in the 18th century.
On the turrets, either side of the Gatehouse, are terracotta roundels with the heads of Roman emperors made for Cardinal Wolsey by Giovanni De Maiano. Well, they’ve always been known as the Roman emperors, however in 2011, it was suggested that they might in fact be military heroes and leaders.
Interestingly, two similar roundels survive from the now lost Hanworth Manor, bestowed upon Anne Boleyn in 1532.
The bridge leading to the central gateway is lined with the King’s Beasts supporting the royal arms, including the Tudor Dragon and the Queen’s Lion. Look up above the central gateway and on a carved panel are the arms of Henry VIII.
Stepping into Base Court feels very much like time travel. It is much as it was when Wolsey built it as a place to house his guests and large household. Each of the 30 double guest lodgings had a fireplace an outer room and an inner room with garderobe. What more could you ask for!
We were immediately drawn to the 4 metre high, re-created Tudor wine fountain, built on the very spot where Henry VIII’s octagonal fountain once stood. The design is based on the fountain visible in the Field of Cloth of Gold painting that hangs in the Young Henry VIII Exhibition.
To my amazement, I discovered that the fountain is actually engineered to serve real wine, but sadly, this only happens on special occasions. Will have to return for that one day…
We were here in search of the last vestiges of the reign of Queen Anne Boleyn and so proceeded to Anne Boleyn’s Gatehouse.
This name dates from the 19th century when the vault beneath the gateway was reconstructed. The ceiling is decorated with the entwined initials H & A – for Henry and Anne – and Anne’s falcon badge; sadly these are not original, rather Victorian replicas. The good news is that there is a stone falcon badge from the original vault on display in the Great Hall, where we headed to next.
The entry to Henry VIII’s State Apartments is up the staircase under Anne Boleyn’s Gateway, which takes you into the magnificent Great Hall.
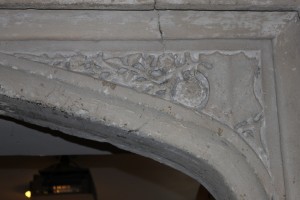 In a room on the left, before entering the hall, you will see a door decorated with Tudor roses for Henry VIII and Spanish pomegranates – Catherine of Aragon’s personal badge.
In a room on the left, before entering the hall, you will see a door decorated with Tudor roses for Henry VIII and Spanish pomegranates – Catherine of Aragon’s personal badge.
The Great Hall is magnificent and never fails to take my breath away! The splendid hammer-beam roof is decorated with royal arms and badges and a series of carved and painted heads. In Anne Boleyn’s day it would have been painted blue, red and gold and must have been striking to behold.
The hall today is hung with priceless Flemish tapestries of the Story of Abraham commissioned by Henry VIII and woven in the 1540s with real silver and gold thread. A series of six hang in the Great Hall, one of which – The Oath and Departure of Eliezer – was hung in Westminster Abbey for the coronation of Elizabeth I!
The tapestries have faded over time but you can still get a sense of how vibrant and splendid they would have been when first woven. Find out more in this short video by Historic Royal Palaces.
Anne Boleyn took a great interest in the building works at Hampton Court and in the ceiling you can still see Henry and Anne’s entwined initials and Anne’s falcon badge. The wooden screen behind you as you enter the hall is carved with Anne and Henry’s interlocking initials – all serving as a powerful reminder of Anne’s time in Henry’s good graces. But after Anne’s execution, Henry was quick to order all of her badges removed and replaced with those of Jane Seymour; lucky for us that some were missed.
The Great Watching Chamber was originally the first of Henry VIII’s State Apartments and it was here that in 1541 a declaration was made to the Court of Catherine Howard’s infidelity. The door at the far end of the room once led to the king’s Presence Chamber and State Apartments, sadly, now demolished. This door would have been heavily guarded and only those close to the king would have been permitted entry.
The stained glass window, although beautiful, is not original and the Tudor fireplace and great heraldic frieze that once decorated the walls above the tapestries are gone.
On a positive note, the splendid ceiling, decorated with the arms of Henry VIII and Jane Seymour, and the tapestries, are original.
A brief note about the Horn Room; it was originally used as a waiting area for servants bringing food from the Tudor kitchens directly below, to the Great Hall and Great Watching Chamber. The balustrade is Victorian, however, the original Tudor oak steps survive.
I am digressing here a little, but I have always loved this old postcard; the caption reads, ‘The Hampton Court Palace Ghost. Queen Jane Seymour’s Ghost, as seen nightly near the private stairway leading to apartments formerly occupied by her.’ Now, I always assumed that this postcard was set near ‘The Silver Stick Staircase’, as this does lead to the old Queen’s Apartments but on closer inspection, this looks like the The Horn Room!
Okay, let me get back on track… Next, we visited King Henry VIII’s Council Chambers, opened to the public for the first time in April 2009. It was incredible to be able to stand in the very room where Henry VIII discussed and debated important matters of state, and made so many historic decisions! This was one of the first rooms Henry built after acquiring the palace.
From here we proceeded to The Haunted Gallery, built by Cardinal Wolsey to connect the Chapel to the rest of the palace. It is home to some wonderful tapestries and paintings including The Family of Henry VIII by an unknown artist c. 1545. On your next visit look closely at the ‘A’ necklace adorning the neck of the Princess Elizabeth, as it’s said to have belonged to her mother, Anne Boleyn. Read more about this here.
Hampton Court Palace is home to a myriad of ghost stories, but perhaps the most famous is that of Catherine Howard’s screaming spectre.
Catherine Howard, Henry VIII’s 5th wife, whose extra-marital dalliances led to her arrest and confinement in her apartments at Hampton Court Palace, discovered that her husband was at Mass in the Chapel. The story goes that she escaped her captors and ran screaming through the gallery in a final attempt to plead for her life. She was quickly restrained and dragged back to her apartments only to face the executioner’s block on the 13th February 1542 at the Tower of London.
It is said that her ghost replays this final desperate plea for mercy by returning to the gallery.
On the day of our visit, the Chapel Royal was closed for a private function and so I now need to cast my mind back to my previous visit in 2009. From the Haunted Gallery you can access the Royal Pew, here the monarch would sit and look down into the body of the chapel.
In Tudor times, the King and Queen had separate rooms in the Royal Pew, with windows looking down into the chapel. Henry VIII installed the magnificent vaulted ceiling in 1535-6, replacing an earlier ceiling added by Cardinal Wolsey who built the body of the Chapel.
Originally there would have been a great double window at the east end of the Chapel filled with stained glass; however, this no longer exists as the glass was removed and the window hidden in the 18th century.
It is here that Prince Edward, Henry VIII’s long awaited for son, was christened in October 1537 and in the Queen’s Closet, within the Chapel Royal, Henry married his sixth and final wife, Katherine Parr. If only walls could talk!
As you exit the chapel into the North Cloister take note of Henry VIII and Jane Seymour’s coat of arms flanking the Chapel door.
The Georgian Rooms may seem like they have nothing to offer the Tudor fan but it is precisely on the site of the present day Cumberland Suite, that Wolsey had lodgings built for Henry VIII, Catherine of Aragon and the Princess Mary. Remember the door I mentioned at the far end of the Great Watching Chamber? This once opened into the Tudor state apartments.
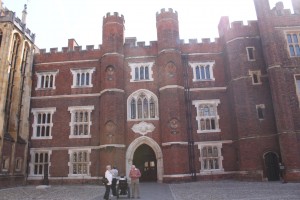 These three storey apartments, directly opposite the Astronomical clock, were entirely rebuilt in the 18th century and ‘engulfed Wolsey’s massive spine wall with its fireplaces, flues and closets.’ (Thurley, Pg. 276)
These three storey apartments, directly opposite the Astronomical clock, were entirely rebuilt in the 18th century and ‘engulfed Wolsey’s massive spine wall with its fireplaces, flues and closets.’ (Thurley, Pg. 276)
During our visit, one of the guides showed us the surviving Tudor spiral staircase that once led to Henry VIII’s Wardrobe. In all the excitement, I forgot to take a picture! The guide was also kind enough to show us the bricked up doorway that once led into Wolsey’s gallery and apartments.
Unfortunately, despite our begging and pleading, they were not able to take us upstairs to the old Queen’s Apartments (not opened to the public). These were designed for the use of Catherine of Aragon and later also used by Jane Seymour who is said to have given birth to Prince Edward, and died, in one of the chambers. Although new apartments were built for Anne Boleyn during her reign, it is likely that she too used these apartments while awaiting the completion of her lavish new lodgings.
We continued our search for remnants of Hampton Court’s Tudor past by visiting The Wolsey Rooms, believed to have been Wolsey’s private lodgings in the 1520s. It is also thought that Princess Mary (later Queen Mary) and Katherine Parr may have also stayed or entertained here.
Like so much of Hampton Court Palace the rooms have been modified and altered over time but some original Tudor features have survived: sixteenth century linenfold paneling lines the walls of the two smaller rooms, the plain Tudor fireplaces date from Wolsey’s time, the ribbed ceilings in the two main rooms incorporate early Renaissance motifs and the ceiling of the end room incorporates Wolsey’s badges.
The Renaissance Picture Gallery and Wolsey Rooms, house many 16th and 17th century paintings, including a portrait of Anne Boleyn said to be ‘a copy of a contemporary portrait, probably painted in the late 1500s.’
No visit to Hampton Court Palace is complete without a tour of the Tudor Kitchens, built by Wolsey and extended by Henry VIII; they were designed to feed courtiers dining in the Great Hall and The Great Watching Chamber. If you’re interested in learning more about how the kitchens were run, I strongly recommend reading ‘All the King’s Cooks’ by Peter Brears.
Deciding on where to have lunch is always a difficult decision! Sarah and I opted for a light lunch in The Privy Kitchen, originally Elizabeth I’s private kitchen. It’s easy to miss this gem, home to some interesting artefacts, including a large plate marked with the crowned ostrich feathers of Arthur Prince of Wales.
The Tiltyard Café is also a good choice, as it is the only surviving tower from five built by Henry VIII for use as viewing platforms, where dignitaries and courtiers watched tournaments in the Tiltyard.
Now I haven’t yet mentioned the stunning gardens, over sixty acres just waiting to be explored. Cardinal Wolsey was probably the first to build ornamental gardens at Hampton Court but it was Henry VIII that established the palace ‘as a show place for English gardening.’
I am not going to go into much detail, except to say that the sunken Pond Gardens, once Wolsey’s fishponds, look and smell amazing!
To get a sense of what the Tudor gardens were like, we visited the recreated gardens in Chapel Court, inspired by those visible in the background of The Family of Henry VIII that hangs in The Haunted Gallery. The gardens are planted with flowers and herbs that would have been available in the sixteenth century, enclosed by green and white striped low fencing and guarded by heraldic beasts on poles. I should mention that the spotted panther is in fact ‘the Seymour Panther’ and not associated with Anne Boleyn’s secondary badge, the leopard.
As we wandered the gardens, music from the Chapel Royal provided the perfect backdrop.
After a quick visit to the Royal Tennis Court (not Tudor but probably built on the site of a Tudor court), and a little retail therapy, it was time to bid Hampton Court farewell. Many more adventures awaited us on day 4 of our research trip, including a visit to the Whitehall Museum in Cheam, home to a wonderful model of Nonsuch Palace, a visit to the site of Nonsuch Palace, a tour of the sixteenth century Great Hall at Carew Manor and on the way home, a photo opportunity at Bisham Abbey in Berkshire.
I am exhausted just thinking about it! Stay tuned for part 2 coming soon.
(For those interested in learning more about the history of Hampton Court Palace, I strongly recommend Simon Thurley’s, ‘Hampton Court: A Social and Architectural History‘ – absolutely brilliant!
More photos from our visit to Hampton Court.
[cincopa AgOAY8K2kFK_]
Sources Thurley, S. Hampton Court: A Social and Architectural History, 2003. The Hampton Court Palace Guidebook Hampton Court Palace roundels restored
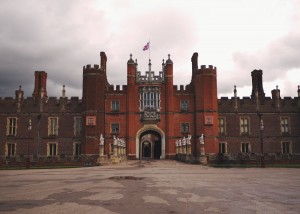
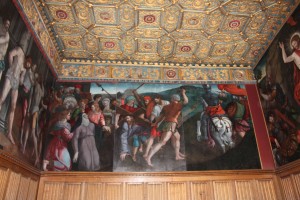
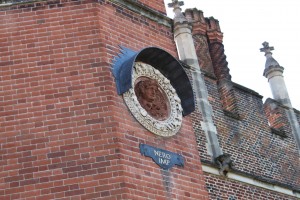
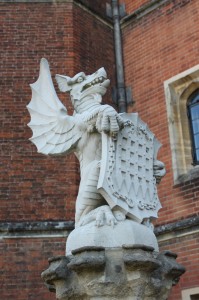
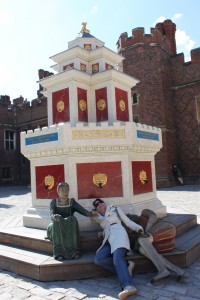
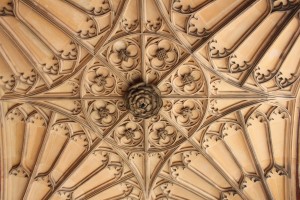
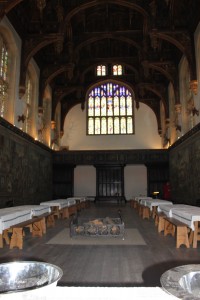
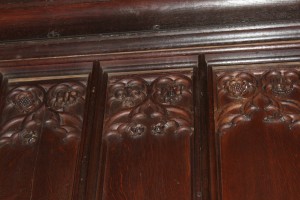
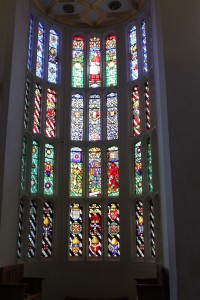
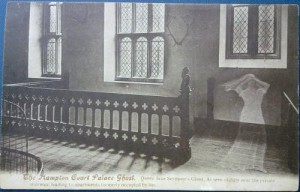
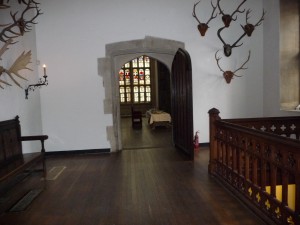
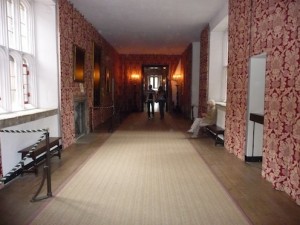
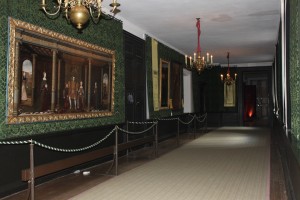

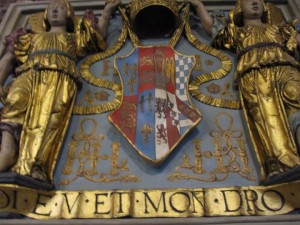

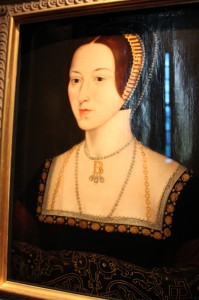
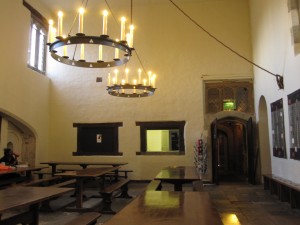
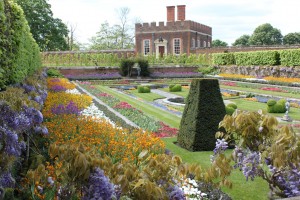
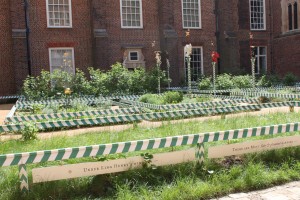


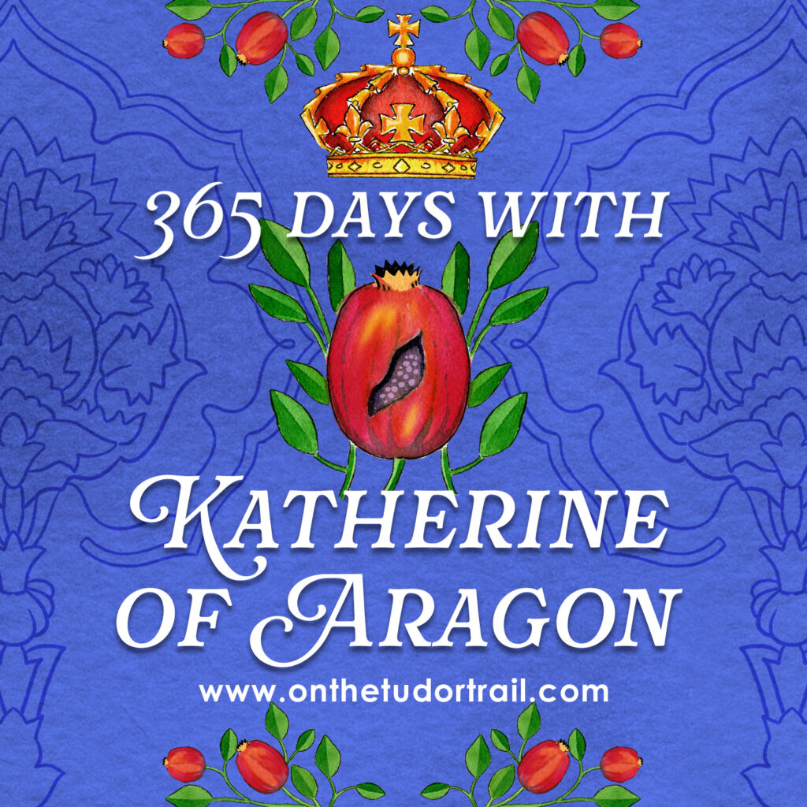
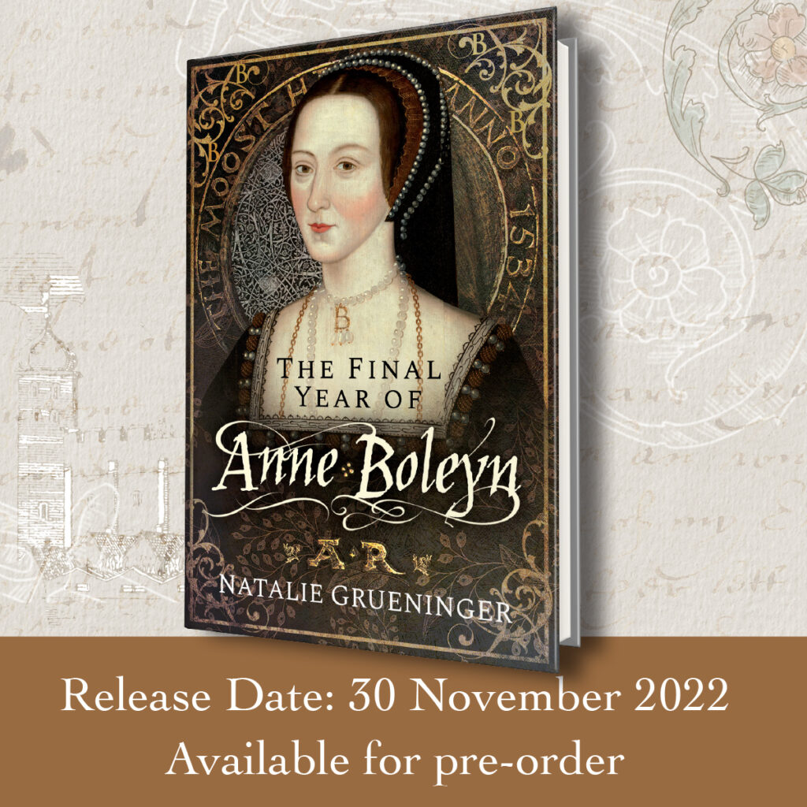


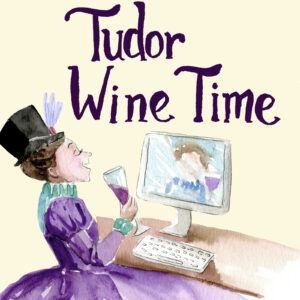



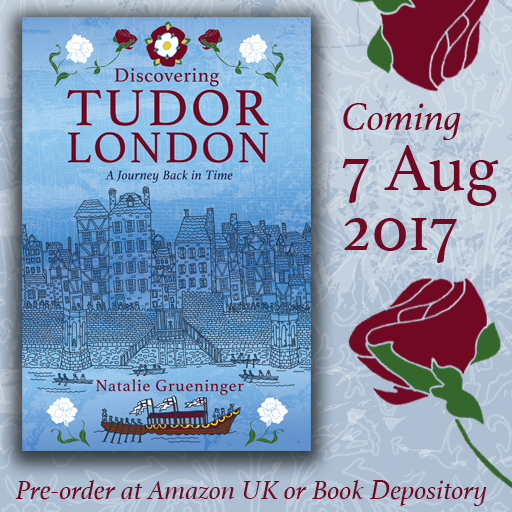
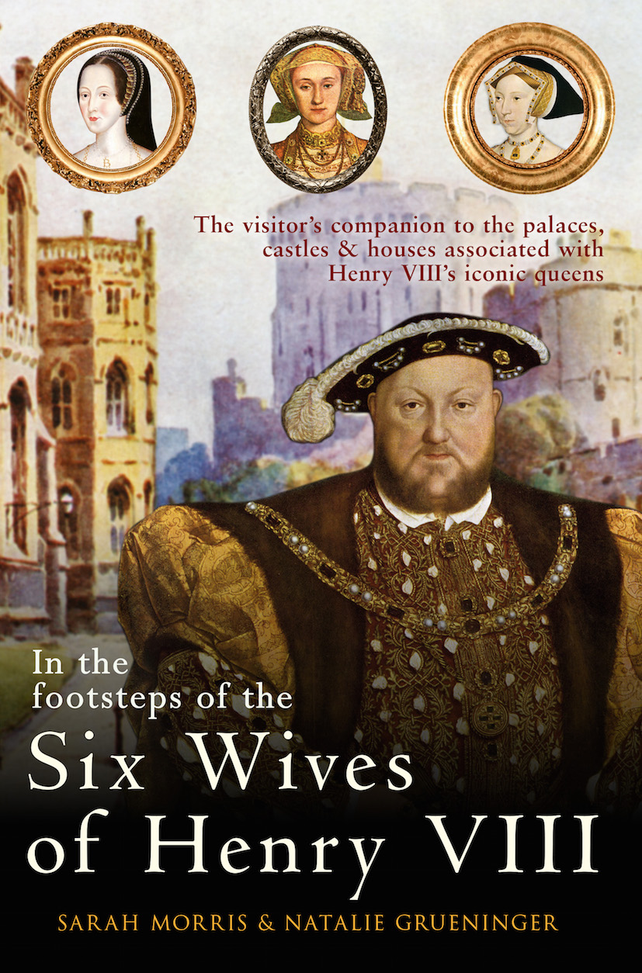
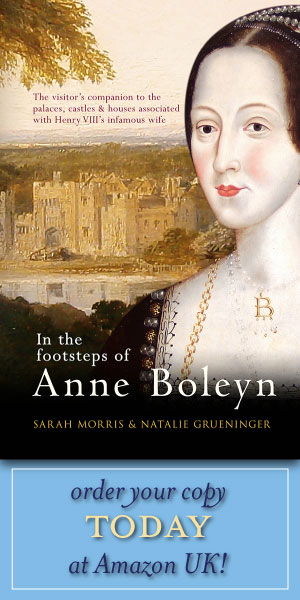


One of my favourite places too, Natalie, topped only by Hever.
Great article and photos, felt like I was there.
Last time I was at Hampton was on his 500th year anniversary, and they were re-enacting Henry’s marriage to Catherine Parr, saw her being dressed for her wedding, Henry was very good look-a-like, and one of the Abraham Tapestries were being lit with special lights to show you how they would have looked from new, it was dazzling, the Great Hall must have shone.
Watched a Time Team Special today called ‘The Lost Palaces Of Henry VIII’, it was so interesting, it focused on how many Palaces he had built, and that he started his passion for building from an early age, the ones that have gone, such as Nonsuch, and of course, his re-vamping of Hampton. They did some digs there, to look for the foundations of the ‘Towers’ that stood in the Tiltyard, and found evidence of his Bowling Alley, it was about 60metres long!! Great stuff..