The Interior walls of Tudor palaces were either brick or stud partitions (Pg. 207). In both cases they were plastered with hair plaster and adorned in some way. According to Simon Thurley, the choices were few:
“the plaster could be painted, with a single colour in a utilitarian area, or with a more complicated scheme in a more important one. Timber cladding could be provided for panelling, either to a room’s full height, or as wainscot (to two-thirds of the height). Or textile hanging could be used – tapestry, cloth of gold, silks or some lesser material. Whichever of the options was chosen, the wall could be completed with a decorative cornice which might be conceived as part of the ceiling decoration or the wall treatment. Finally, pictures of other objects could be hung against whichever treatment was settled upon.” (Pg. 207)
Almost all the service parts of a royal house, stairwells, galleries and courtiers lodgings were plastered and whitewashed. The fashion for bare brick, as seen here in the picture of the north cloister at Hampton Court, is more modern and would also originally have been plastered and painted.
In the King’s inward lodgings, the walls were decorated ‘with mural cycles’ (Pg. 207), several of which were completed during the early part of Henry VIII’s reign.
At Whitehall, painters were paid for ‘drawing a setting owte wyth colours the coronacion of our seide soverigne lorde with the cicumstance of the same as also certayne other works upon the walles’ (Pg. 208). This was the largest of the murals and was painted on the walls of the low gallery.
Thurley outlines several other works:
“At Windsor a room next to his bedchamber was called the Siege of Rhodes chamber after a series of murals which probably depicted the heroic defence of Rhodes in 1480 rather than its unsuccessful defence and capitulation to the Turks in 1522. At Whitehall there was a room known as the Adam and Eve room which was presumably painted with the story of the Temptation and Fall. At Greenwich the King’s closet by the waterside was painted with the story of St John.” (Pg. 208)
Unfortunately, these murals are now lost but what does survive is a seventeenth century copy of one of the most important murals of Henry’s reign – a mural painted by Hans Holbein the Younger in the privy chamber at Whitehall. The original mural was destroyed by fire in 1698 but Remigius van Leemput made a copy for Charles II in the seventeenth century.
The left hand section of Holbein’s cartoon used for transferring the composition to the wall also survives and measures 257 cm by 137 cm. From this it is possible to estimate that the whole mural would have measured approximately 270 by 360 cm. (Pg. 211)
The importance of this mural lies in its function. It was located in the King’s private chamber at his principal residence and was a ‘manifesto in paint of Henry’s kingship’ (Pg. 209).
It also served to remind the viewer of the King’s magnificence.
“The privileged few who saw the mural reported that the figure of Henry VIII left viewers feeling ‘abashed and annihilated’; the mural was designed to transform Henry’s physical presence on to a supernatural plane.” (Pg. 209)
Apart from murals, walls were also painted with grotesquework. During the Whitehall excavations of the 1930s, plaster painted with grotesque decoration was found on the walls leading to Cardinal Wolsey’s privy kitchen.
The outside of the privy gallery at Whitehall was painted with black and white grotesques, while the hall was painted with imitation chequerwork.
In the background of the Family of Henry VIII you can see part of a wing of the palace with its painting.
Wall painting covered only a small amount of space in royal houses. Far more common was pannelling, it could be ‘plain, linenfold or carved with grotesquework’ (Pg. 212). Sadly, little of this panelling survives today, although we can learn a lot from contemporary paintings and miniatures.
In the background of the Family of Henry VIII, there is carved panelling of a grotesque design highlighted with paint and gold leaf. In illustrations from the Black Book of the Garter, shown here, we see the use of painted and carved panelling.
‘Engaged and free-standing columns’ appear in the Family of Henry VIII, Henry VIII and his bedchamber, Holbein’s miniature Henry VIII as Solomon and in the background of Holbein’s portrait of Lady Guildford (Pg. 216).
Simon Thurley states that the interior depicted in Holbein’s Solomon and the Queen of Sheba, c. 1535, is a
‘typical royal interior of the mid-1530s, with a fretted ceiling with pendants, a moulded frieze, wall pilasters and rich embroidered hangings. Only the throne and possibly part of its alcove are totally imaginary.’ (Pg. 218).
Paintings were also used to decorate Tudor royal houses and were usually displayed in galleries. In 1547 there were at least twenty paintings on display in the gallery at Hampton Court and 167 paintings and 11 ‘stained cloths’ at Whitehall (Pg. 217). The subjects of the paintings were usually religious and ‘a large number of them triptychs’ (Pg. 217).
Interestingly, the paintings were furnished with curtains. Thurley believes this was to protect and conserve them but also ‘tells us much about veneration of the subject-matter’.
The curtains could be very brightly covered and in 1547 almost all of the paintings in the gallery at Hampton Court had green and yellow curtains covering them (Pg. 217).
Easel-paintings were not the only pictures displayed. Maps and plans were also popular. In 1547 there were 35 maps hanging at Whitehall and two framed plans for bridges hung in the closet next to the King’s bedchamber at Greenwich (Pg. 217).
In addition to paintings, maps and plans, mirrors were also popular. In 1547, four hung in the long gallery at Hampton Court and fourteen at Whitehall. Thurley describes how the mirrors were either framed in gilded wood or in wood covered in fabric. The fabric was commonly crimson satin (Pg. 220).
In the next installment of this series of posts, I will look at how textiles were used in Tudor royal houses.
References
Thurley, S. The Royal Palaces of Tudor England, 1993.



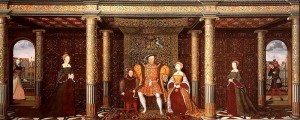




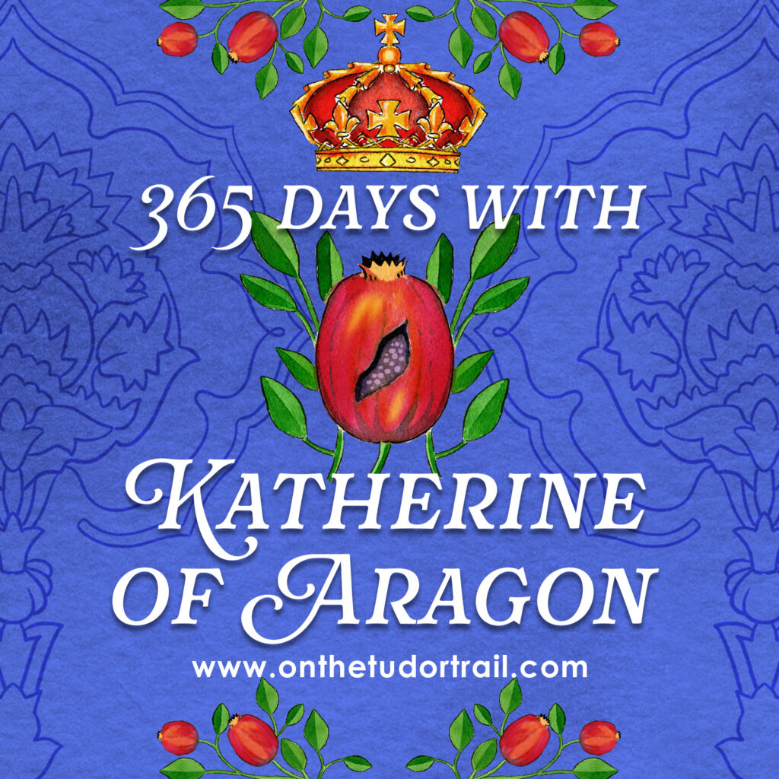
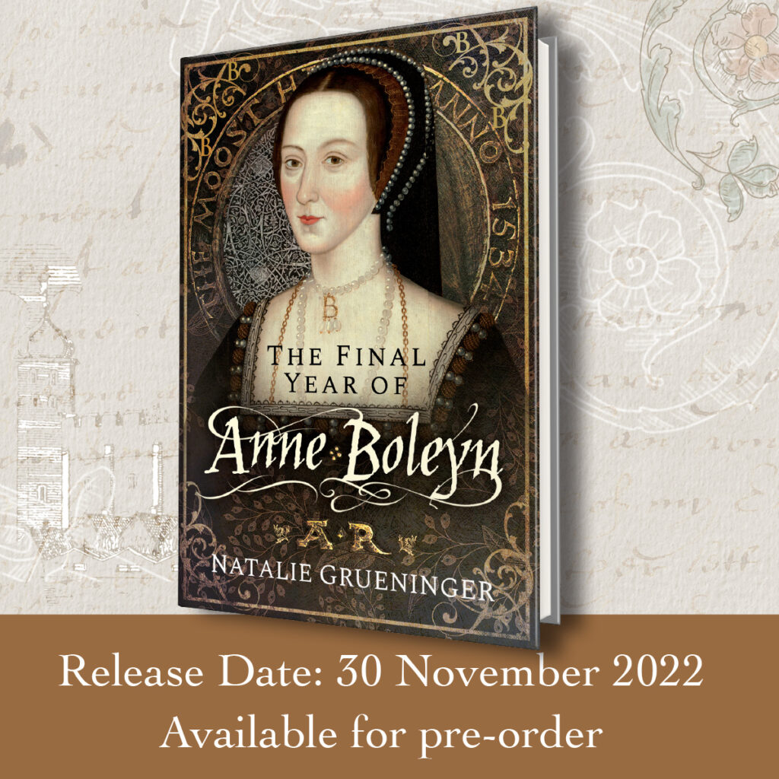
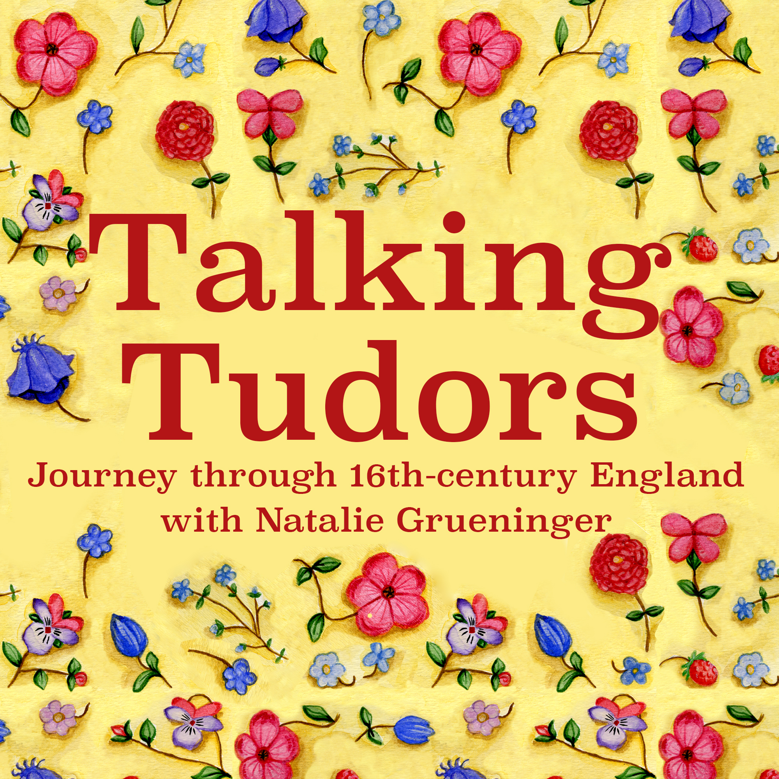
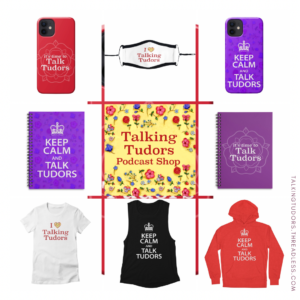
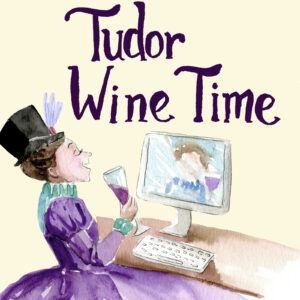
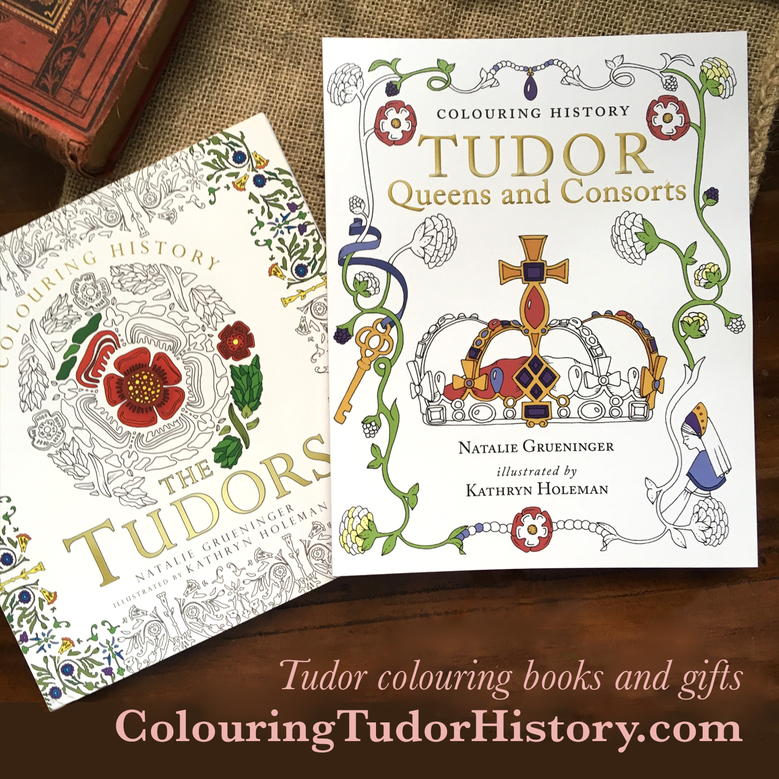

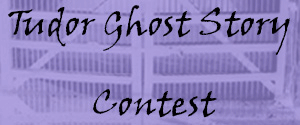
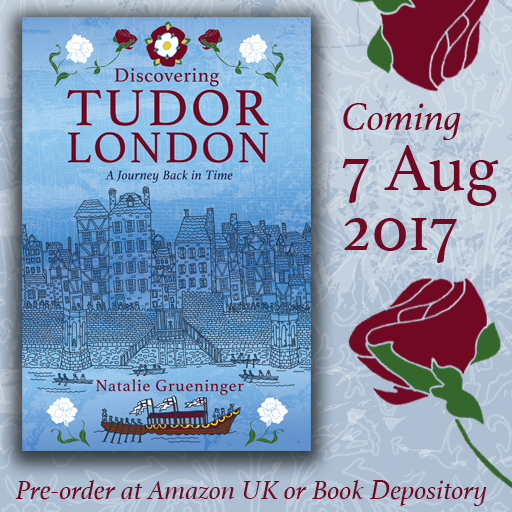
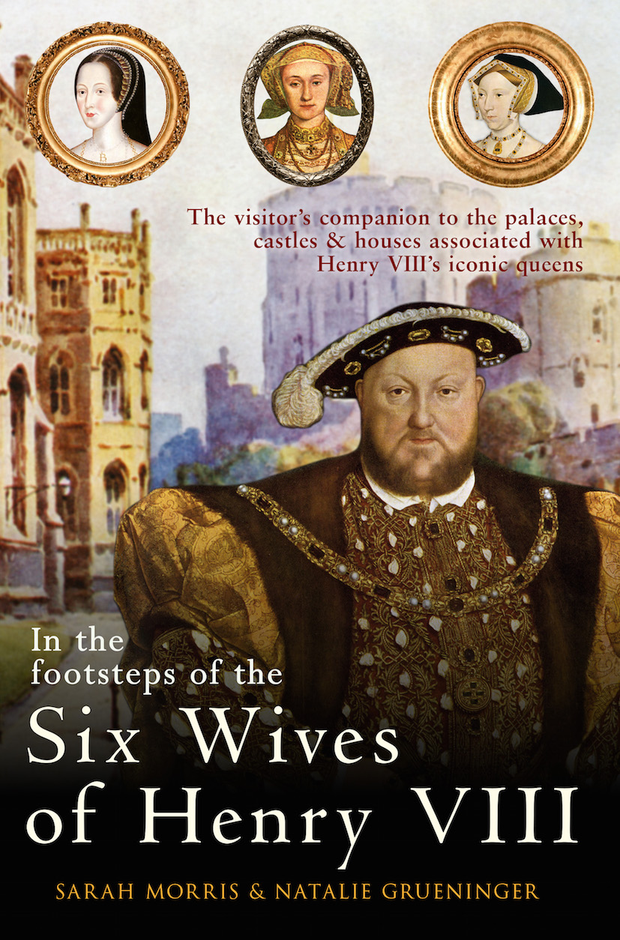
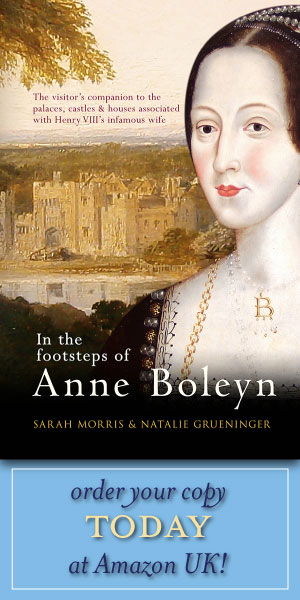
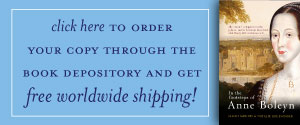
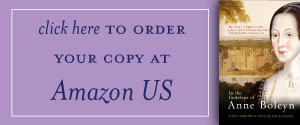
Excellent article! Thank you so much–love all the details and wouldn’t it be wonderful to see those murals, etc! So sad not to…but it’s great to be able to recover as much info as we can. THanks so much!
Glad you enjoyed it Anne! It’s the details that really brings them to life for me