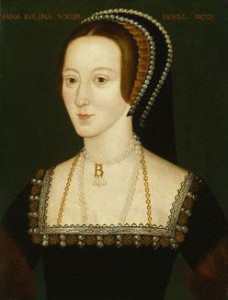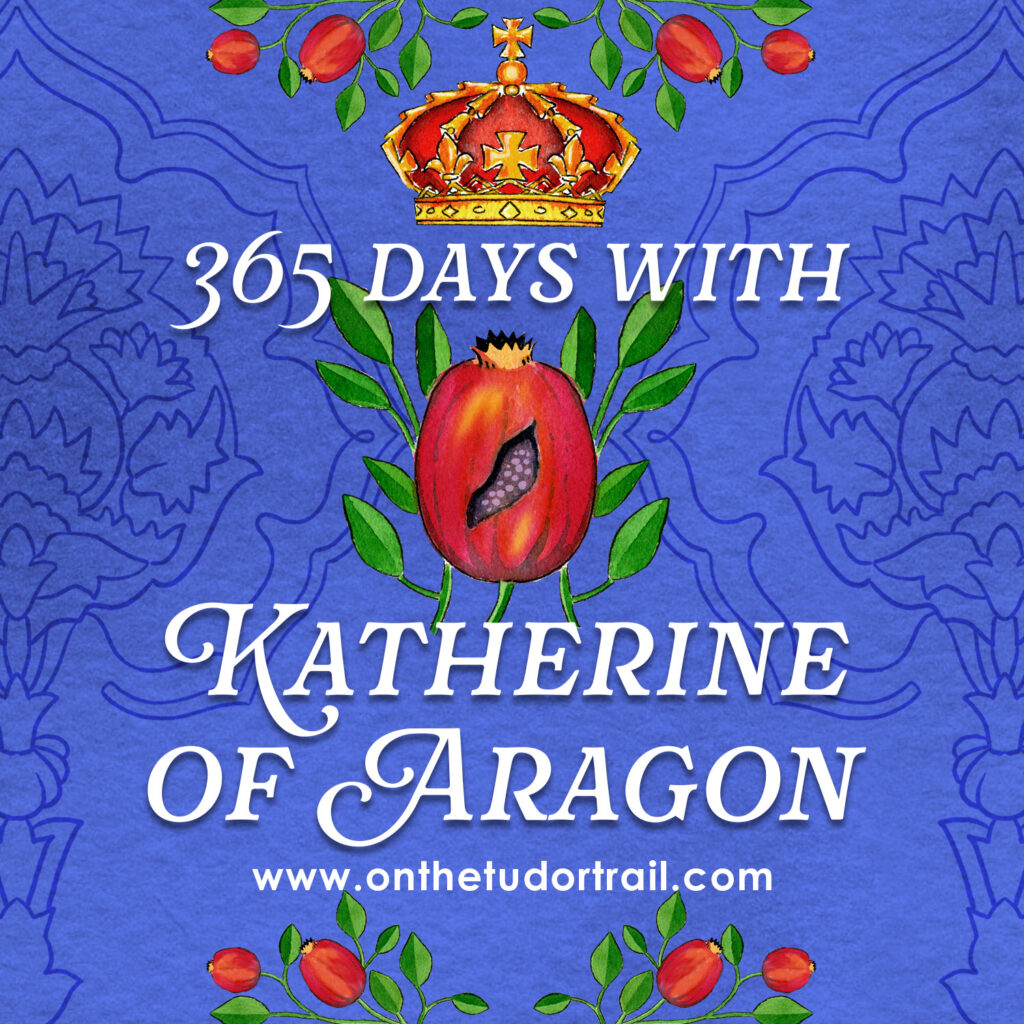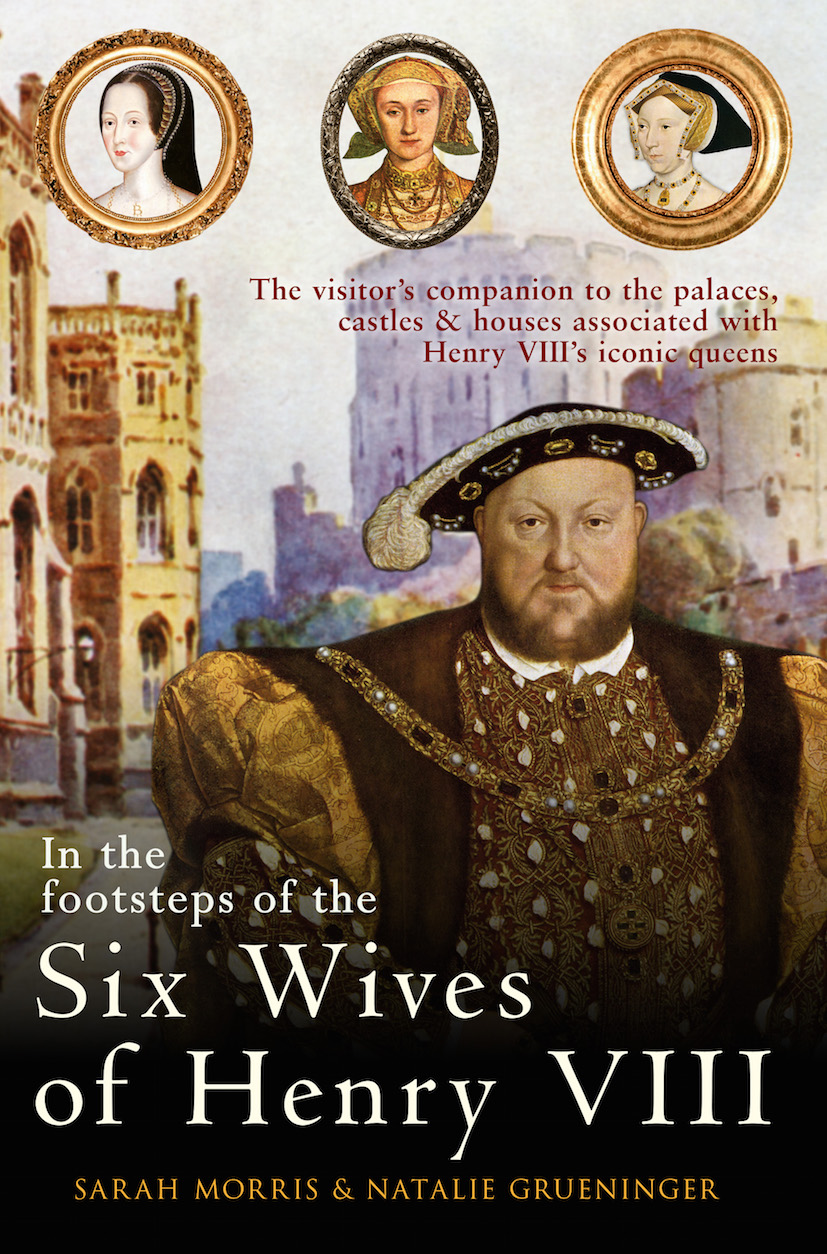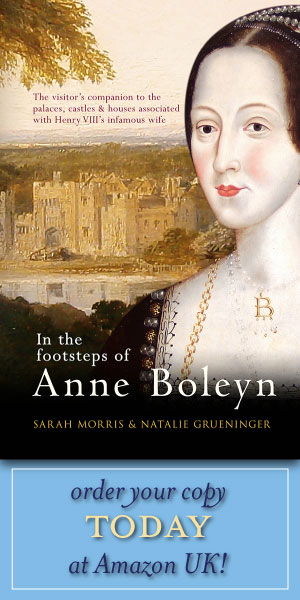Why come ye not to Court?
To which court?
To the king’s court?
Or to Hampton Court?
Nay, to the king’s court!
The king’s court should have the excellence
But Hampton Court hath the pre-eminence!
– John Skelton
By Mark Glaeser
Despite the land having ties to the Romans, Hampton pulls its name from two Saxon words: Hamm (bend in a stream) and Ton (settlement). Hampton Court’s slow rise to becoming the byword for majesty and magnificence started in the 1330s when the Knights Hospitaller built a priory on the land that would eventually hold a palace. As a priory, the location was visited by the head of the order in England several times a year. Multiple visits dictated that the site was prosperous and while it did not provide sufficient manpower for further Crusades to the Levant, it did have a substantial agriculture base. From past archeological surveys, it is thought the priory contained a hall, pigeon house and a separate chapel, all of which was surrounded by a rectangular moat funneled from the nearby Thames. In 1497, the Hospitallers leased the land to Sir Giles Daubeney, the future Lord Chamberlain for Henry VII. Sir Daubeney fought for Henry at Bosworth and would rise through the ranks during his reign. His tomb, complete with reclined effigy, can be seen in Westminster Abbey’s St. Paul’s Chapel. It was Daubeney who started the elaborate buildings that would later be completed by both Cardinal Wolsey and Henry VIII. In fact, a portion of what is currently called “Henry VIII’s Kitchens” was originally built by him.
After the death of Daubeney, his son quickly sold the property to a rising star in the clergy: Cardinal Thomas Wolsey. Despite being born low as a butcher’s son, Wolsey excelled in his education (even founding a college at Oxford) and earned a place in Henry VII’s household. Upon the King’s death, Wolsey entered the service of Henry VIII who quickly saw Wolsey’s skills in diplomacy and politics. The cardinal would eventually become Henry’s chief minister, attending to matters of state while the king could entertain more pleasant pastimes. In 1514, Wolsey began the first of many years of rebuilding and expanding Hampton Court. This included the Great Gatehouse that visitors first pass through, although it originally stood an imposing five stories tall rather than the current three. He also enclosed the first of the courts, this being “Base” court which is derived from the French word meaning “lower”. Along the court were Wolsey’s roofed galleries. New to royal architecture, covered galleries allowed residents to pass from location to location without being seen in public. Each set of rooms had its own garderobe, fireplace and living quarters that would be hung with rich tapestries from the Cardinal’s own private collection. It is worth mentioning that tapestries were a show of wealth at the time and Wolsey was keen to show off his power and glory. There are several examples at the palace today, which are all meticulously restored and washed on site and on a regular basis.
In his second phase of building, starting in 1522, Wolsey added the “Clock Court” which featured the clock gatehouse from which it takes its name. To the south, he built his own suite of luxury rooms now known as the Wolsey Closet. Nearby, he built lodgings for both the King and Queen and their daughter Mary. Most iconic of all, Wolsey built the chapel, which, next to the Great Hall, is the most renowned structure of the palace. When you enter the chapel from the ground floor, you can see two mache friezes on either side of the doors. These angels originally held the arms of Cardinal Wolsey but were later  painted over to show the arms of Henry VIII and his ciphers entwined in lover’s knots with those of Jane Seymour. Similarly, when approaching the clock tower from Clock Court, one can see the Cardinal’s arms built into the brickwork. This was eventually covered up by Henry and was not rediscovered until the 19th century. Returning to the chapel, there are still some remains of its former Tudor glory. The top of the great window can still be seen over the wooden reredos installed by Queen Anne in the 17th century, its famous stained glass reduced to a series of shards in the museum exhibition. Still standing, the privy balcony allowed Wolsey and later King Henry and his queens to sit and listen to mass in private. This balcony was accessed via a holy-day closet, which is rumored to be the room in which Henry married his sixth and last wife, Katherine Parr. Most noticeable of all is the ceiling. Its carvings are all original and the 19th century paint scheme is said to mimic the Tudor theme.
painted over to show the arms of Henry VIII and his ciphers entwined in lover’s knots with those of Jane Seymour. Similarly, when approaching the clock tower from Clock Court, one can see the Cardinal’s arms built into the brickwork. This was eventually covered up by Henry and was not rediscovered until the 19th century. Returning to the chapel, there are still some remains of its former Tudor glory. The top of the great window can still be seen over the wooden reredos installed by Queen Anne in the 17th century, its famous stained glass reduced to a series of shards in the museum exhibition. Still standing, the privy balcony allowed Wolsey and later King Henry and his queens to sit and listen to mass in private. This balcony was accessed via a holy-day closet, which is rumored to be the room in which Henry married his sixth and last wife, Katherine Parr. Most noticeable of all is the ceiling. Its carvings are all original and the 19th century paint scheme is said to mimic the Tudor theme.
For all his power and efforts, Cardinal Wolsey could not procure a divorce settlement for Henry who by 1530 had settled on Anne Boleyn as his next wife and queen. This, combined with Tudor factions plotting his downfall, Wolsey was disgraced and died before reaching London to stand trial for treason. Within the scope of his fall, Wolsey relinquished his York Palace in London that eventually became Henry’s Whitehall (The area of government still bears this name today). Similarly, Hampton Court was transferred to the king who immediately set about improving the palace. First up were Daubeney’s kitchens which were greatly expanded in order to feed up to one thousand courtiers twice a day. This expansion included the great boiling house that held an 80 gallon pot, wet and dry larders as well as cellars to hold wine and beer. The Great Watching Chamber, where Henry would hold court, was also built at this time. A great deal of the work done on the palace from 1530-1535 can be attributed to Anne Boleyn who enjoyed architecture just as much as the king. Evidence of this can be seen in a few locations even today, despite Henry’s orders to have her memory utterly eradicated after her downfall in May of 1536. The passage under the Clock Tower is known as “Anne  Boleyn’s Gateway”. If one were to look up, there are intricate stone carvings displaying Anne’s falcon badge along with the entwined initials of Henry and Anne. Similarly, the Great Hall oak paneling that supports the minstrel gallery has several pieces of woodwork also displaying the initials. Up in the rafters of the massive oak hammerbeam ceiling (2nd largest in England, the first being at Westminster Hall), Anne’s “AR” initials can be seen under the heraldic beasts and coat of arms. The Boleyn falcon also makes regular appearances along the top of the side walls. They were all too high up to be of any bother to take down! Started in 1532 on top of previous attempts from former owners, the Great Hall was an urgent project for Henry and Anne. So much so, that Henry had workers building by candlelight. Listed in Henry’s inventory upon his death in 1547 were 10 tapestries forming “The Story of Abraham”.
Boleyn’s Gateway”. If one were to look up, there are intricate stone carvings displaying Anne’s falcon badge along with the entwined initials of Henry and Anne. Similarly, the Great Hall oak paneling that supports the minstrel gallery has several pieces of woodwork also displaying the initials. Up in the rafters of the massive oak hammerbeam ceiling (2nd largest in England, the first being at Westminster Hall), Anne’s “AR” initials can be seen under the heraldic beasts and coat of arms. The Boleyn falcon also makes regular appearances along the top of the side walls. They were all too high up to be of any bother to take down! Started in 1532 on top of previous attempts from former owners, the Great Hall was an urgent project for Henry and Anne. So much so, that Henry had workers building by candlelight. Listed in Henry’s inventory upon his death in 1547 were 10 tapestries forming “The Story of Abraham”. These were richly woven with cloth of gold and silver thread and they hang in the Great Hall today. Henry also expanded the living quarters to form a new court called “Cloister Green Court”. This section included lodgings for his Queens as well as himself. Unfortunately, these were swept away by Christopher Wren’s baroque palisades for William and Mary some 150 years later. The area is now known as the “Fountain Court”.
These were richly woven with cloth of gold and silver thread and they hang in the Great Hall today. Henry also expanded the living quarters to form a new court called “Cloister Green Court”. This section included lodgings for his Queens as well as himself. Unfortunately, these were swept away by Christopher Wren’s baroque palisades for William and Mary some 150 years later. The area is now known as the “Fountain Court”.
The elaborate Tudor gardens are no longer recognizable today, having been replaced by later monarchs. However, Chapel Court holds a recreated Tudor garden, complete with green and white striped fencing (Tudor colors) and heraldic beasts on poles. If standing at the entrance, Wolsey’s chapel would be to the right while the Great Tennis Play (court) stands in front. It is estimated that there have been four tennis plays built at Hampton Court. The current court, which is still in use today, was built during the reign of Charles I. Continuing the garden walk, one will come across the sunken gardens. These were originally fish ponds where Wolsey kept his stock of fish and
prawn. They were in such demand that Anne Boleyn wrote a letter to the Cardinal in 1528 asking for some fish to be sent to her. Today, their original walls remain but have been converted into “sunken” gardens. On the opposite end of the palace grounds lies the Tiltyard Cafe. This wide expanse of land was the location of Henry’s jousting grounds, which had five massive brick towers for observers to watch the tournaments. Only one tower remains today having been incorporated into the cafe itself.
After Henry, his three children also occupied the palace with Elizabeth spending the most time there. The Queen made further additions to the palace which are evident by the setting of initialed date stones in the walls. Her privy kitchen still stands and houses a small cafe so that coffee and tea can be enjoyed while sitting by the massive fireplaces. Even Oliver Cromwell was impressed by Hampton Court which allowed for the majority of the palace to remain unscathed during the English Civil War. The chapel did, however, have its Henrician stained glass smashed by rocks. The last great building effort came during the reign of William and Mary in the late 1600s. William wanted a palace to rival the French Versailles and commissioned Christopher Wren to sweep away the Tudor crenellations with smooth baroque columns. Only the Cloister Green Court bears this change which leads current advertisements to exclaim that Hampton Court is really a tale of two palaces. The first two Hanoverian kings (Georges I and II) also spent time at court but with their leave, the palace ceased to be a royal residence. Instead, it housed grace and favor apartments for notable courtiers up until the twentieth century. It was under Victoria in the 1830s that Hampton Court was made publicly accessible for the first time. Under the Historic Royal Palaces organization, the palace thrives as a major tourist attraction, immersing visitors in a living Tudor world.
It is unfortunate that the majority of the Tudor palace is no longer in existence today. Even so, the magnificence of what can be seen leaves no room for doubt that Hampton Court was the ultimate in royal power. Despite Henry having some 50-60 royal palaces and houses, only two major locations remain: St James’ (London) and Hampton Court. While Henry may have never received the grand burial tomb that he desired, Hampton Court is memorial enough.
Sources:
Anne Boleyn. Unknown Artist. National Portrait Gallery, London.
Thurley, Simon. “Hampton Court: A Social And Architectural History”. Yale, 2003.
Worsley, Lucy. “Hampton Court Palace: The Official Illustrated History”. Merrell, 2005.
Photography and Text by Michael Glaeser



















Wow this is outstanding.Thank you so much! I learned a lot about Hampton court that I didn’t already know!
Well done!!!